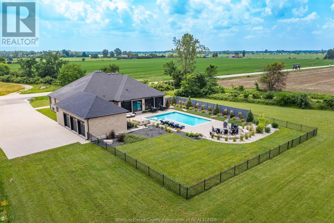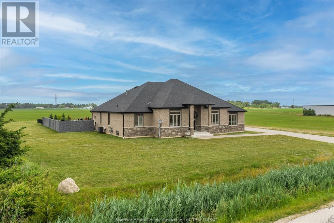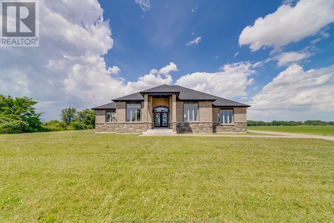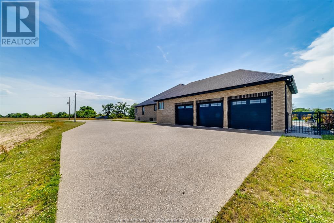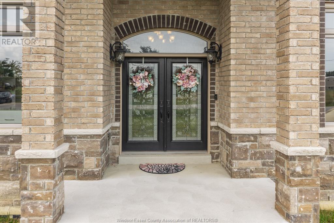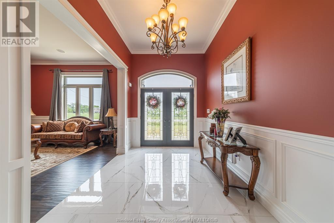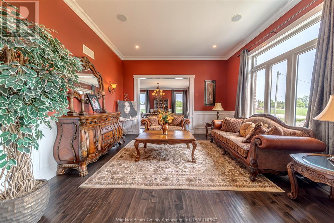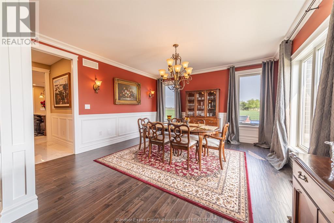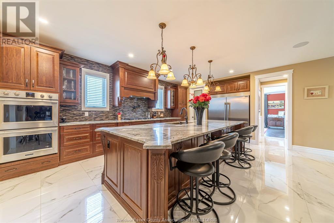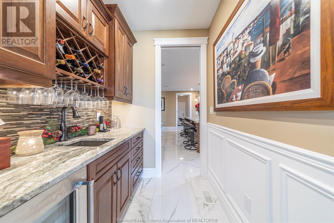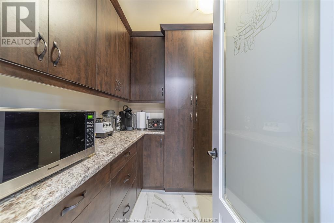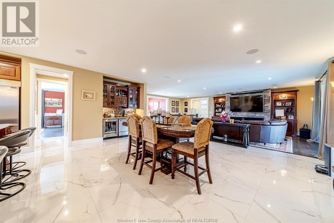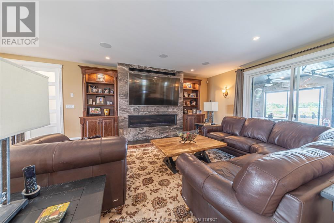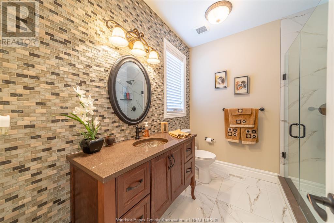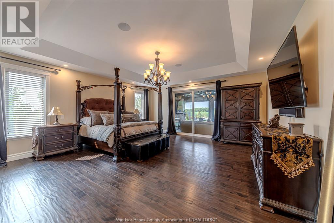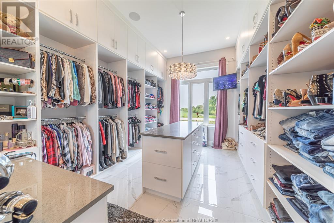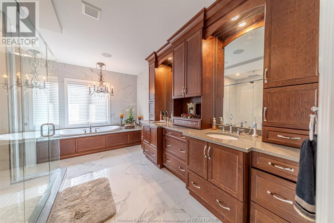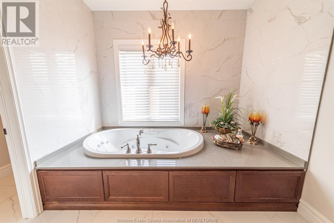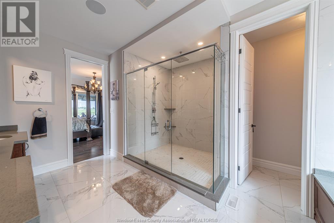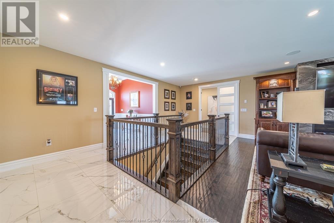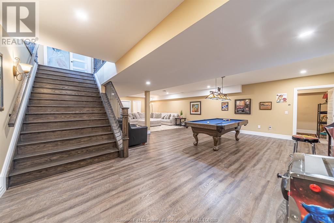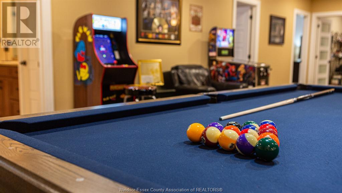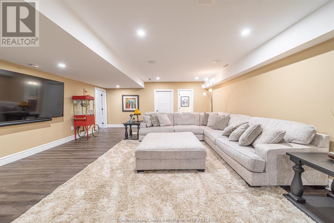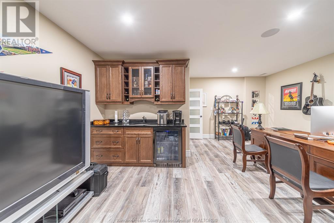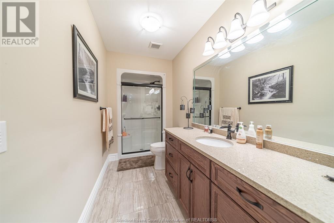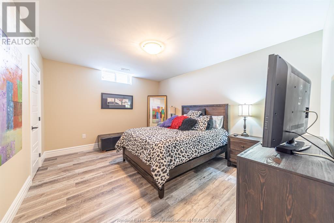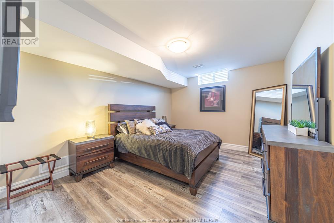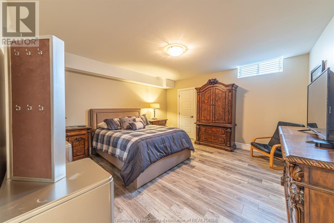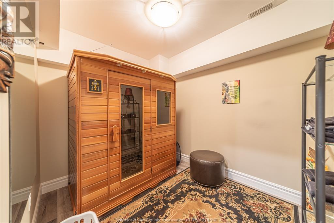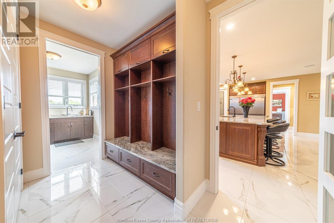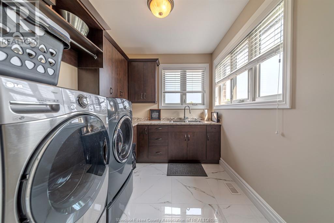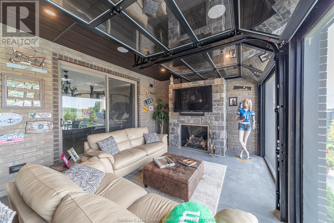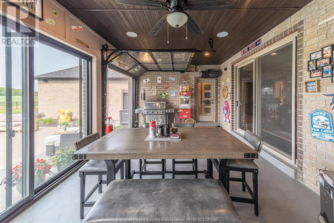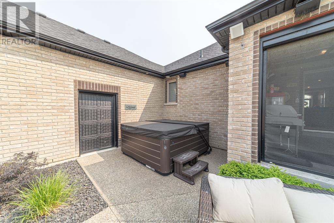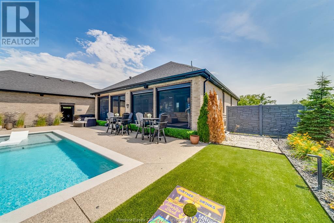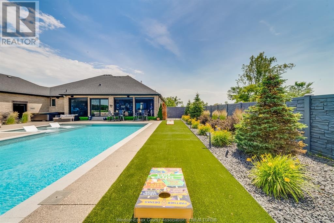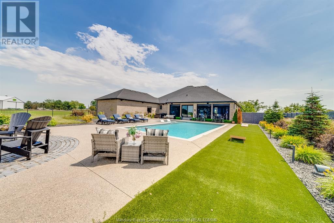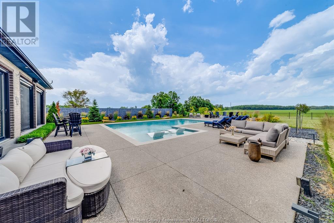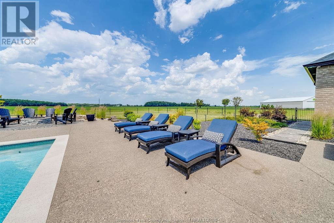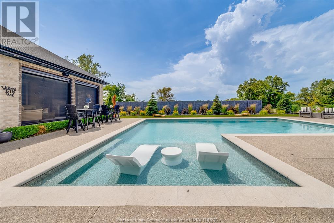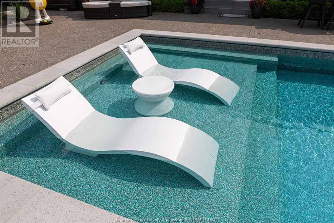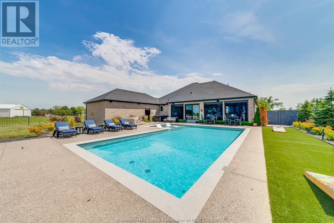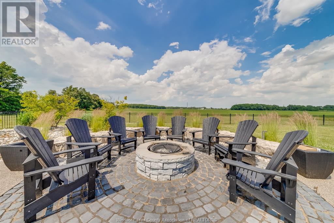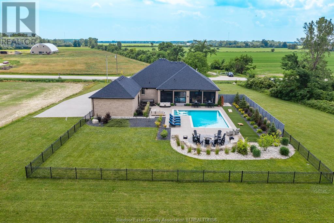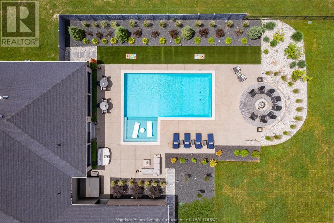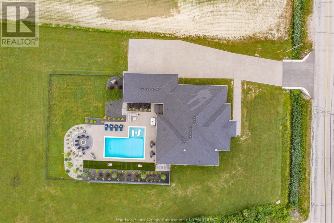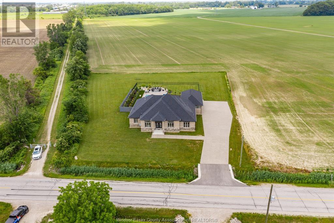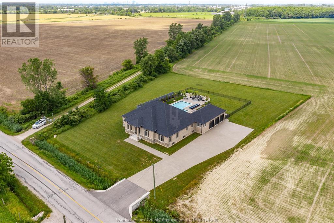3000 SOUTH TALBOT
Tecumseh Ontario N0R1K0
$1,888,888
Address
Street Address
3000 SOUTH TALBOT
City
Tecumseh
Province
Ontario
Postal Code
N0R1K0
Country
Canada
Property Features
Listing ID
25016735
Ownership Type
Freehold
Property Type
Single Family
Property Description
This stunning executive ranch home epitomizes luxury living, nestled on 1.44 acres offering serene views with no neighbours in sight. At the heart of this property is the oversized master bedroom on the main level, featuring a 5-piece ensuite bath with spacious walk-in closet. The custom chef’s kitchen, with top-tier appliances, is complemented by a convenient butler's pantry and a formal pantry. Living spaces are abundant, with a formal living room and family room providing ample areas to unwind. The lower level of the home reveals three additional bedrooms, a full bath, and a half bath, alongside a theatre area, game room, gym, office, and infrared sauna—catering to all entertainment and relaxation needs. A highlight of this property is the 4-season sunroom, featuring 3 garage doors with 8-ft sliding door. Custom pool with a 10x10 sundeck, perfect for leisure and entertaining in style. This property offers a tranquil retreat and presents endless possibilities for entertainment and enjoyment. (id:2494)
Property Details
ID
28552563
Features
Double width or more driveway, Concrete Driveway, Finished Driveway, Side Driveway
Pool Type
Inground pool
Pool Features
Pool equipment
Price
1,888,888
Transaction Type
For sale
Zoning Description
RES
Building
Bathroom Total
4
Bedrooms Above Ground
1
Bedrooms Below Ground
3
Bedrooms Total
4
Construction Style Attachment
Detached
Appliances
Dishwasher, Dryer, Garburator, Microwave, Refrigerator, Stove, Washer, Oven
Architectural Style
Bungalow, Ranch
Constructed Date
2018
Cooling Type
Central air conditioning
Exterior Finish
Brick
Fireplace Fuel
Gas
Fireplace Present
TRUE
Fireplace Type
Direct vent
Flooring Type
Ceramic/Porcelain, Hardwood
Foundation Type
Concrete
Half Bath Total
1
Heating Fuel
Natural gas
Heating Type
Floor heat, Forced air
Stories Total
1.00
Type
House
Room
Type
2pc Bathroom
Level
Lower level
Dimension
Measurements not available
Type
3pc Bathroom
Level
Lower level
Dimension
Measurements not available
Type
Other
Level
Lower level
Dimension
Measurements not available
Type
Recreation room
Level
Lower level
Dimension
Measurements not available
Type
Utility room
Level
Lower level
Dimension
Measurements not available
Type
Office
Level
Lower level
Dimension
Measurements not available
Type
Bedroom
Level
Lower level
Dimension
Measurements not available
Type
Bedroom
Level
Lower level
Dimension
Measurements not available
Type
Bedroom
Level
Lower level
Dimension
Measurements not available
Type
3pc Bathroom
Level
Main level
Dimension
Measurements not available
Type
5pc Ensuite bath
Level
Main level
Dimension
Measurements not available
Type
Mud room
Level
Main level
Dimension
Measurements not available
Type
Laundry room
Level
Main level
Dimension
Measurements not available
Type
Sunroom/Fireplace
Level
Main level
Dimension
Measurements not available
Type
Dining room
Level
Main level
Dimension
Measurements not available
Type
Family room
Level
Main level
Dimension
Measurements not available
Type
Living room
Level
Main level
Dimension
Measurements not available
Type
Eating area
Level
Main level
Dimension
Measurements not available
Type
Kitchen
Level
Main level
Dimension
Measurements not available
Type
Primary Bedroom
Level
Main level
Dimension
Measurements not available
Land
Size Total Text
150 X IRREGULAR FT
Fence Type
Fence
Landscape Features
Landscaped
Sewer
Septic System
Size Irregular
150 X IRREGULAR FT
Parking
Name
Attached Garage
Name
Garage
Name
Inside Entry
This REALTOR.ca listing content is owned and licensed by REALTOR® members of The Canadian Real Estate Association.
Listing Office: REMAX CARE REALTY





