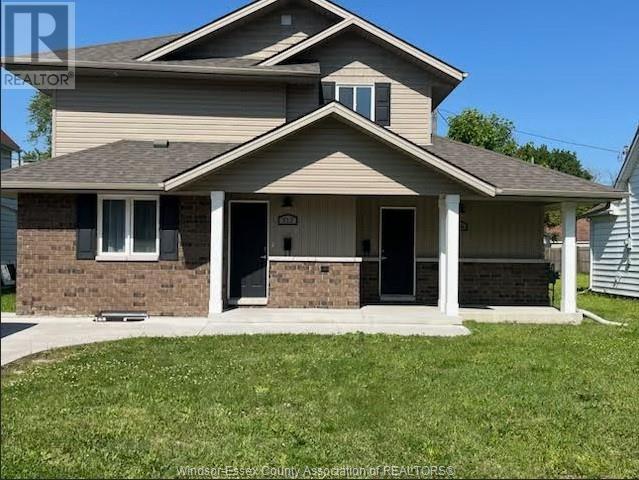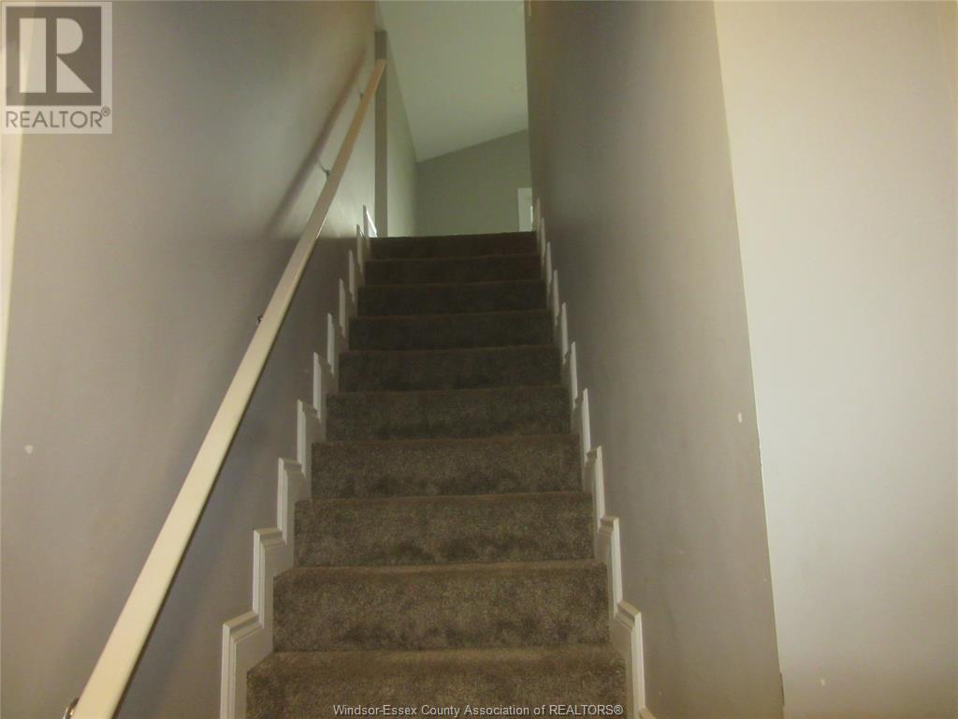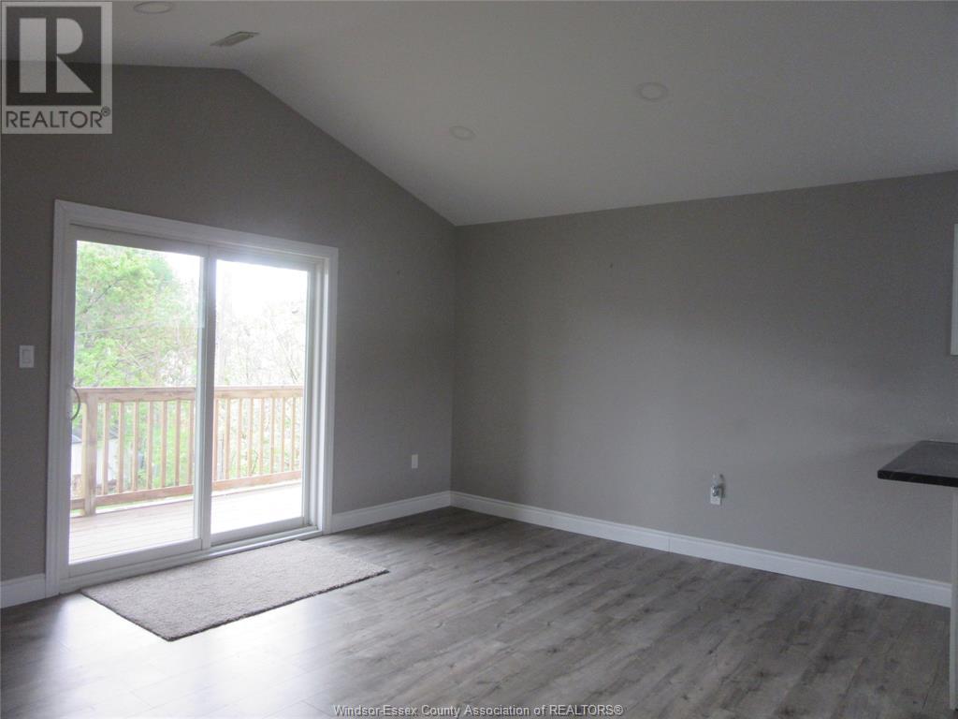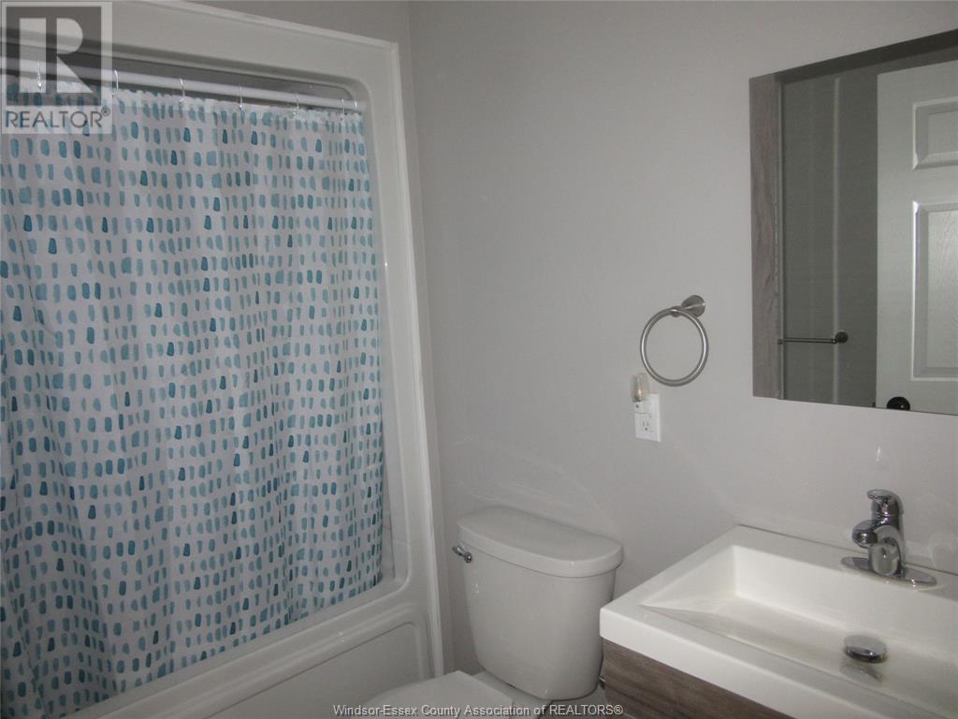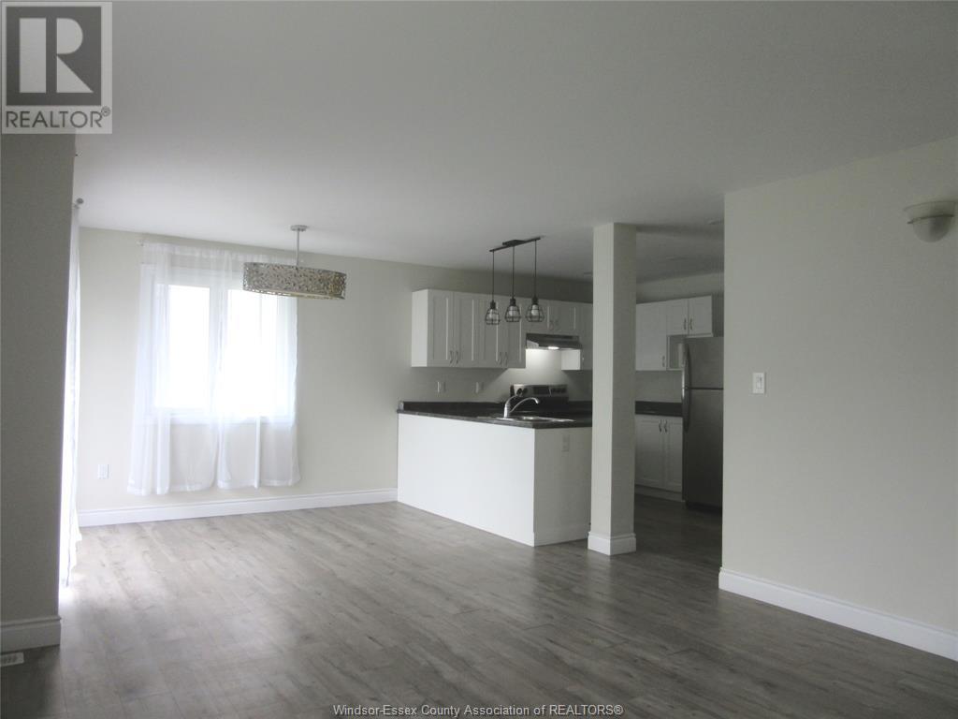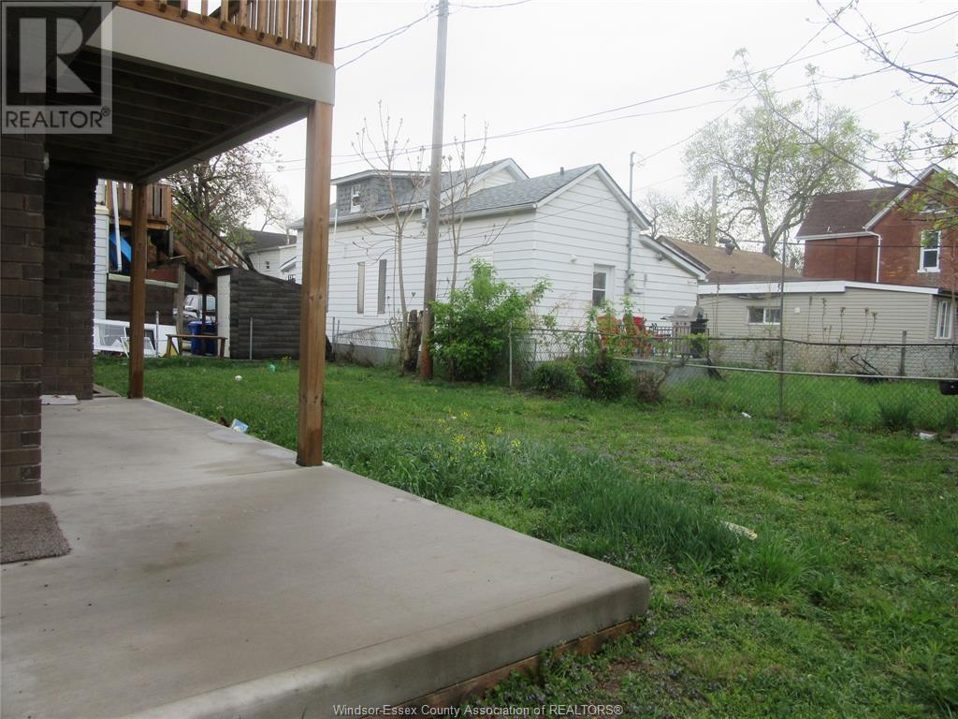312-316 LOUIS AVENUE
Windsor Ontario N9A1W4
$799,900
Address
Street Address
312-316 LOUIS AVENUE
City
Windsor
Province
Ontario
Postal Code
N9A1W4
Country
Canada
Property Features
Listing ID
25013541
Ownership Type
Freehold
Property Type
Multi-family
Property Description
Looking for a turnkey investment? Large duplex built in 2020 Separate gas and electricity (water which is on one meter) Separate entrances off front concrete porch. Main floor unit offers 5 bedrooms (2 on first floor 3 in lower finished basement with large window wells for safety and light). 2 full baths 2 living rooms and a bright kitchen along with main floor laundry room; patio door leads out to concrete covered/open porch. Ideal for large family or shared rooms. Upper unit offers its own entrance with an open concept 1 bedroom unit, includes its own laundry room; walk out covered patio off the living room. Concrete driveway for 4 vehicles. Located in a quiet area with short walk to casino, downtown and and amenities. Home shows well. Between the 2 units rental income potential is above $4,500/ month. Includes and 2 fridges, 2 stoves, 2 washers and 2 dryers. Conveniently located close to the Casino Windsor, downtown. (id:2494)
Property Details
ID
28389707
Location Description
RIVERSIDE DRIVE TO LOUIS PAST UNIVERSITY
Price
799,900
Transaction Type
For sale
Zoning Description
RES
Building
Amenities
Laundry Facility
Constructed Date
2020
Cooling Type
Central air conditioning
Exterior Finish
Aluminum/Vinyl, Brick
Flooring Type
Ceramic/Porcelain, Laminate
Foundation Type
Concrete
Heating Fuel
Natural gas
Heating Type
Forced air, Furnace, Heat Recovery Ventilation (HRV)
Stories Total
2.00
Type
Duplex
Room
Type
4pc Bathroom
Level
Second level
Dimension
Measurements not available
Type
Bedroom
Level
Second level
Dimension
Measurements not available
Type
Laundry room
Level
Second level
Dimension
Measurements not available
Type
Kitchen
Level
Second level
Dimension
Measurements not available
Type
Living room
Level
Second level
Dimension
Measurements not available
Type
4pc Bathroom
Level
Lower level
Dimension
Measurements not available
Type
Utility room
Level
Lower level
Dimension
Measurements not available
Type
Bedroom
Level
Lower level
Dimension
Measurements not available
Type
Bedroom
Level
Lower level
Dimension
Measurements not available
Type
Bedroom
Level
Lower level
Dimension
Measurements not available
Type
Family room
Level
Lower level
Dimension
Measurements not available
Type
4pc Bathroom
Level
Main level
Dimension
Measurements not available
Type
Bedroom
Level
Main level
Dimension
Measurements not available
Type
Bedroom
Level
Main level
Dimension
Measurements not available
Type
Dining room
Level
Main level
Dimension
Measurements not available
Type
Laundry room
Level
Main level
Dimension
Measurements not available
Type
Kitchen
Level
Main level
Dimension
Measurements not available
Type
Foyer
Level
Main level
Dimension
Measurements not available
Land
Size Total Text
52.77' x 83.32'
Size Irregular
52.77' x 83.32'
Parking
Name
Other
Spaces
4
This REALTOR.ca listing content is owned and licensed by REALTOR® members of The Canadian Real Estate Association.
Listing Office: REMO VALENTE REAL ESTATE (1990) LIMITED





